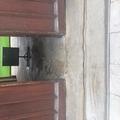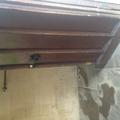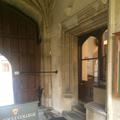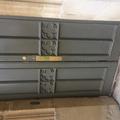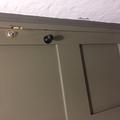All Souls College
Postgraduate academic research institution founded in 1438. Located on High Street, OX1 4AL.
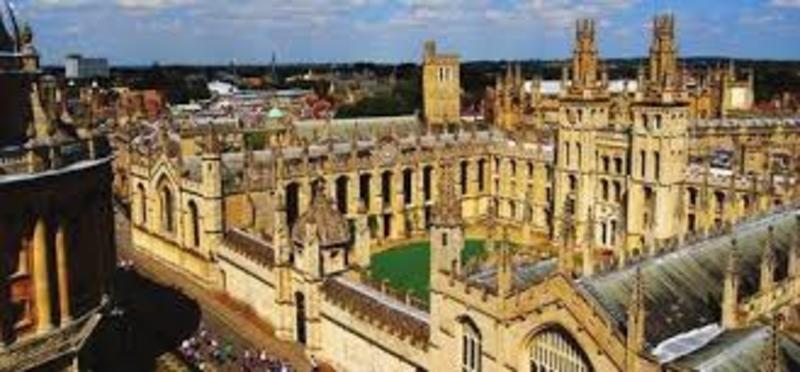
The College welcomes disabled visitors and will do its best to assist them, although, unfortunately, not all parts of the College are accessible to wheelchair users or those with significant mobility problems. A wheelchair is available from the Lodge for use by visitors.
Access via the main entrance involves two steps, although a ramp is available upon request. Wheelchair users and others with mobility problems are asked to alert the College in advance of their visit so that ramps can be set up or special access arrangements made in advance.
This table contains summary information about the college
|
Main Entrance |
High Street, Oxford OX1 4AL |
| Alternative Entrance | N/A |
| Blue badge parking nearby / on-site | Yes - contact Lodge in advance. |
| Step-free access to Lodge | Yes - contact Lodge in advance. |
| Hearing support system in Lodge | (?) |
| Wheelchair accessible bathrooms on-site | 2 |
| Lifts on-site | 0 |
| Hearing support systems on-site | (?) |
| Tactile indicators on-site | (?) |
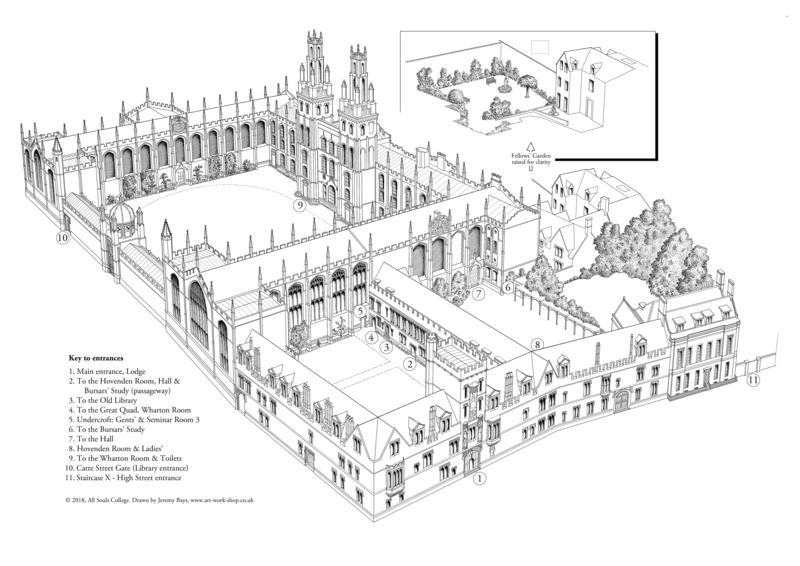
Accessibility Information
Entry
Door is located off North Quad.
Fob access required.
This entrance is used to access the Hall, SCR, Smoking Room, and the Fellows Garden
Access Level
Access is usually fully flat but not-step free.
There are three (3) stone steps.
All three are 107 cm wide, and have a step depth of 32 cm.
The 1st step is nine (9) cm high. The 2nd and 3rd steps are 13 cm high.
A moveable ramp is permanently left nearby for wheelchair access.
Door One (1) – External Entrance from North Quad
Double doors are 107 cm wide.
The left-hand door would need to be unbolted at the top and bottom.
Door handle is located at a height of 100 cm, and card detector at 113 cm from the top step.
The door frame is step-free but not fully flat. There is a lip 4.5 cm high.
Entry
Hall is only open during mealtimes. It requires fob access.
Open times: Lunch (12:30-13:30). Dinner (19:00-20:30). Also open if Fellows are dining.
Access Level
The primary entrance is via the Kitchen Quad.
Access is fully flat if the paved pathways are kept to, but not step-free.
There are four (4) stone steps into the hall.
There are no handrails.
The alternative entrance is located in North Quad (See ‘Accessible Entrance to Hall Building’. This access is step-free with the use of a ramp)
Door One (1) – External entrance to hall (Primary Entrance)
Double door frame is 127 cm wide and fully flat.
There are three (3) steps to this door. Each step is 30 cm deep.
The first two steps are 10 cm high and the third step is 17 cm high.
Door handle is 128 cm high.
Fob reader is 96 cm high.
Door Two (2) – Entrance to hall (Primary Entrance)
Double doors 173 cm wide, fully flat, and step free.
Doors are heavy but often left propped open at mealtimes.
Doorknob is 152 cm high.
Interior Space
Pathways are fully flat, step-free, clear and spacious. The floor is mostly carpeted.
The High Table is only accessible by going up a raised step which is 11 cm high. Fellows usually eat at the lower tables unless the hall is especially crowded.
Height to the underside of the tables is 75 cm high. Tables are 79 cm high.
There are individual chairs which could be moved to accommodate a wheelchair.
Toilet
Nearest accessible toilet is #1, in the passageway between Front Quad and Kitchen Quad
Entry
Located on North Quad. The Codrington Library can be accessed from Radcliffe Square on Catte Street via the North Quad.
The library is unlocked during opening hours (09:30-18:30, or 16:30 in the vacation).
Card access is required by register readers to enter the library through Door Two.
For registration, or day appointments, any one requiring access should email in advance (codrington.library@all-souls.ox.ac.uk) to be let in directly by staff.
There are a series of heavy doors to access the library, although most are propped open when the library is in use.
There is another entrance directly into the library which is very rarely used and entry would need to be organised ahead of arrival. Which has four (4) steps but there is a ramp kept nearby which can be used to cover this.
Please note that there are three possible fire exits in addition to the route below, however all of these encounter at least two small steps.
Door One (1) – External door to enter North Quad from Radcliffe Square
Door frame is 102 cm wide.
Entrance has one step but a temporary ramp is permanently positioned at entrance.
Door handle is 107 cm high
Always open during opening hours.
Requires reader card access
Door Two (2) – To enter library building from North Quad
Door is 102 cm wide, step free, but is not fully flat due to the floor mat (one (1) cm thick).
Card reader is 127 cm high and to the left of the door.
Door is heavy and is pushed open.
There are knobs on both sides of the door; exterior knob height is 89 cm, interior knob height is 127 cm.
Door Three (3) – To enter library Ante Room from interior hallway
NOTE There is a particularly sharp turn to pass through Door Three (3).
Door frame is 100 cm wide.
Access is not step free. There is one 8cm step into the Ante Room.
Manual door, push to open. Door is heavy but unlocked, and often propped open when the library is open.
Doorknob on both interior and exterior sides: exterior 89 cm high, interior 81 cm high.
Door Four (4) – To enter Codrington Library from Ante Room
Door frame is 86 cm wide, fully flat and step free.
Door is manual and heavy. Push to open. Door is left unlocked when the library is open
Door knobs located at 109 cm high.
Door Five (5) – Entrance to Anson Room (Law Library)
Double door frame is 120 cm wide.
Access is fully flat and step free.
Door is powered. Press silver button plate located to the right of the door on entrance (and to the left of the door on exit). Button is at a height of 100 cm.
Interior Space and Tables
Once inside the library, pathways are wide and clear.
Library tables: 65 cm between the floor and the underside of the table top. There is a bar running along the ground which is 63 cm deep, and another bar on the ground around the table.
Library Desks: 74 cm between the floor and the bottom of the desk. They are on a slant, and there is a leg that sticks out from the bottom of the desk (see photo)
Alternative seating, and adjustable-height working areas can be adapted in various areas of the Library - please contact staff.
Toilet
Accessible toilet #2 is located in the library. Key must be obtained from members of staff.
Entry
For access, see ‘Accessible Entrance to Hall Building’.
It can also be accessed through the main Hall door, through the passageway past the Hall.
Hallway is clear, fully flat, and step-free.
Door One (1) – Entry to SCR
Door frame is 90 cm wide, fully flat, and step free.
Door is heavy, although it is often left propped open, and does not swing shut on its own.
Interior Space
Once inside, there is room to access the left hand side of the table, but not the right. The table is cutaway all the way around and does not have baseboards.
Toilet
Nearest accessible toilet is #1, in the passageway between Front Quad and Kitchen Qua
Entry
For access, see ‘Accessible Entrance to Hall Building’.
Smoking Room is down the hallway immediately on the left. Hallway is clear, fully flat, and step-free.
Open from 07:00-23:00.
Door One (1) – Entrance to the Smoking Room
Double door frame, although usually only one is open. In this case the door is 67 cm wide. When both doors are open it has a width of 142 cm.
The door is step free, but not fully flat as there is a 1.5 cm lip to enter the room.
Door knob is 93 cm high.
Doors are light.
Interior Space
Generally clear, with a large amount of space. Inside the room are three separate seating areas that can all be accessed with ease.
Tables are 82 cm high to the underside.
Toilet
Nearest accessible toilet is #1, in the passageway between Front Quad and Kitchen Quad
Primary Entrance
General
Primary Entrance located in the Front Quad.
The chapel open for services run, and from 14:00-16:00 on weekdays.
Access Level
Primary access is not step-free.
Through the archway there are three (3) steps, each 33 cm deep.
The first step is 10 cm high, and the second and third steps are 14 cm high.
There are another two (2) steps through door one (1).
These are 170 cm wide, 10 cm high, and 28 cm deep.
Door One (1)
Door frame is 170 cm wide.
The door is heavy.
NOTE there is another screen door in the same frame behind the main door. The main door is a pull door, and the screen door is a push.
Alternative Entrance
General
The alternative entrance is through the cloisters on North Quad.
Alternative access is usually not step-free. There are three (3) steps to access the cloister hallway where this entrance is located. Steps are 13 cm high, 117 cm wide, and 33 cm deep.
A moveable ramp is permanently located nearby to cover the steps into the cloister, from which access to the chapel is level and step-free
Door One (1)
Door frame is 122 cm wide and is fully flat but not step-free.
There are two (2) stone steps in the doorway, each 10 cm high. The same ramp used to access the outside hallway may be used for this door.
Handle is 109 cm high.
The door is heavy.
Interior Space
Pathways are largely clear inside the chapel, and there is wide space up to the start of the nave.
At the nave there are three (3) three marble steps (semi-circle shape) and two wooden gates. These steps are 13 cm high and 33 cm deep. There is a pair of metal ramps kept in the chapel to cover these.
This area of the chapel is only open for services.
Toilet
Nearest accessible toilet is #1, in the passageway between Main Quad and Kitchen Quad
Entry
Located off the Kitchen Quad behind the kitchen, through an outdoor passage. Access is fully flat and step-free. The room is open during the day until 20:00.
Fob access required.
Door One (1) – External door
Door frame is 94 cm wide. It is step-free, but not fully flat as there is a wooden lip of less than one (<1) cm.
Door handle is 84 cm high.
Usually propped open.
Door Two (2) – Hallway door
Door frame is 76 cm wide, fully flat and step-free.
Door is always propped open.
Door Three (3) – Door to Bursar’s Study
Doorframe is 80 cm wide, fully flat, and step-free.
Door handle is 89 cm high.
Door is heavy and manual.
Interior Space
Once in the bursar's study, there is room to maneuver around the small table in the centre.
The table is 74 cm high, and has a baseboard all the way around it.
Toilet
Nearest accessible toilet is #1, in the passageway between Front Quad and Kitchen Qua
Entry
Located off the North Quad, accessed by a fob. Unlocked from 09:00-20:00.
Access Level
Access is fully flat but not step-free. There are two stone steps to access the room, 140 cm wide at their narrowest, 13 cm high and 33 cm deep. There are no handrails.
A moveable ramp is permanently kept nearby to cover these.
The Wharton Room is also connected to the Codrington Library. Access is fully flat and step-free.
Door One (1) – External Door
Door frame is 100 cm wide
Door is not step-free. There are two steps, 13 cm high and 33 cm deep
Door handle at 94 cm high.
Door is heavy, but should be unlocked until after 20:00.
Door Two (2) – Interior Door One (1)
Door frame is 96.5 cm wide, fully flat, and step free.
Door is nearly always propped open.
Door Three (3) – Interior Door Two (2)
Door frame is 86 cm wide, step free, but not fully flat due to the thick carpeted floor (one (1) cm thick).
Unlocked but nearly always propped open.
Door Four (4) – Entrance to Wharton Room
Door frame is 86 cm wide and fully flat
Door handle is 93 cm high.
Door is not heavy and should be unlocked
Interior Space
Usually space to maneuver around the table (75 cm high) but may become more difficult if there are too many chairs.
Toilet
Nearest accessible toilet is #1, in the passageway between Front Quad and Kitchen Quad
Accessible toilet #2 (in library) can also be accessed with key obtained from a fellow or member of staff.
Entry
The Old Library is located in Front Quad on the first floor.
The primary access is flat but not step free.
There are 18 steep stone steps.
The height of each step is between 16.5 and 18 cm. The depth of the steps is 31 cm.
The alternative entrance not fully flat but is step free.
It is accessed through staircase V.
Take the chairlift to the first floor, and then proceed through the Fellow’s Office into the Old Library.
A fob is required for staircase V and a key for the Fellow’s Office.
NOTE: The chairlift staircase is narrow, and there is very little space at the top of the stairs in which to manoeuvre.
This means that someone else is required to take the wheelchair up the stairs and lift it over the chairlift at the top.
Alternatively the lodge provides a second wheelchair so that there is both one at the top and bottom of the stairs to transfer into and out of.
The College website requests that those wishing to use this facility contact the lodge at least 48 hours prior to the event (01865 279379).
Primary Entrance
Door One (1)
The door frame is 80 cm wide but not fully flat. There is a step 15 cm high and a one (1) cm lip.
The door is usually propped open, but requires fob access if locked.
Alternative Entrance
Door One (1) – Entrance to Staircase V
The door frame is 80 cm wide.
It is fully flat but not step free: there is a 12 cm step up to the door.
The exterior door handle is 99 cm high. The interior door handle is 101 cm high and also requires the latch (127 cm high) to be lifted at the same time.
Fob access required.
Next, take the chairlift up 18 wooden steps (see photos). Key and remote are in the staircase. Chairlift seat is 76 cm above the second step. Steps are 18 cm high, 27 cm deep, and 95 cm wide.
Turn left at the top of the stairs through Door Three (3)/Alternative Access Door Two (2).
Door Two (2) – In hallway outside the Fellow's study.
Door frame is 79 cm wide.
Access is fully flat but there is one (1) wooden step which is 23 cm high.
Door handle is 89 cm above the step.
Progress down a carpeted hallway and through the door into a Fellow's study, which is the first door on the right.
Door Three (3) – Entrance to a Fellow’s study.
The door frame is 79 cm wide, fully flat, and step free.
The door is quite heavy and a key is required.
Proceed through the Fellow's study, which is carpeted and has a clear pathway to doors five (5) and six (6)
Door Four (4) and Five (5) – Doors lead directly into the Old Library.
The doors back directly onto each other as they are part of the panelling of each of the two rooms: pull Door Four (4) and push Door Five (5). See photo.
Door Four (4) is 91 cm wide, step free, but not fully flat: four (4) cm wooden lip.
Door handle is imbedded within the door at is 105 cm high.
Door Five (5) is 94 cm wide.
Access is fully flat and step free.
The door is heavy.
Interior Space
Table is 72 cm high. The table is cutaway and has no baseboards.
Toilet
Nearest accessible toilet is #1, in the passageway between Front Quad and Kitchen Quad
Toilet One (1)
In the hallway between the Front Quad and the Kitchen Quad.
When approaching from the Front Quad, it is the second door on the left.
When approaching from the Kitchen Quad, it is the first door on the right.
Door frame is 89 cm wide.
Access is fully flat and step free.
Door powered and is not locked.
Sink is 67 cm high and cutaway.
Room is equipped with rails.
Toilet Two (2)
In the Library at the back of the main room.
A key needs to be obtained from a member of staff to access Door One (1). The narrowest point in the hallway between the doors is 88 cm.
Access is fully flat and step free.
Sink is 74 cm high.
Equipped with rails.
Door One (1)
Door frame is 86 cm wide.
Door handle is 132 cm high.
Door Two (2)
Door frame is 79 cm wide.
Door handle is 118 cm high.
Toilet Three (3)
On the ground floor of Staircase X. See Door Two (2) in ‘Alternative Entrances to College’ for Access.
Door frame is 97 cm wide and is fully flat.
Door handle is 96 cm high.
Door is left unlocked.
Sink is 67 cm high and is cutaway.
This bathroom also has an accessible shower (see photos).
NOTE: both doors into the building are powered, and either ramped or fully flat and step free.
General
There are no accessible bedrooms in college on a permanent basis. If a guest needs a bedroom with wheelchair access, the college staff convert one of the ground-floor studies to a bedroom.
Those rooms are on the ground level and have fully flat, step free access through the Warden's drive.
Alternatively they are accessed through the Fellows Garden. This area is ramped so is step-free.
Room One (1)
A single, guest room on the ground floor of Staircase X.
Shared bathroom (Accessible Bathroom #3)
This may be accessed either through the Fellows garden, or through the Warden’s Driveway, however this is usually locked and would need to be arranged prior to arrival.
It can be opened remotely from the lodge and leads into Staircase X. Access is fully flat and step free.
External Entrance to Staircase X From Warden’s Driveway
Door frame is 84 cm wide, and step free. There is a short stone ramp up to the door.
Door handle is 80 cm high.
Door is powered, although it automatically shuts after approximately 20 seconds.
Inside button is 110 cm high.
Contact details
All Souls College
High Street
Oxford, OX1 4AL
United Kingdom
Lodge
Access enquiries
Disability Lead & Coordinator: Sarah Beaver
sarah.beaver@all-souls.ox.ac.uk
+44 1865 279 332
Update this information & give feedback
If you have any feedback, would like to make a comment, report out of date information or request a change, please use the button below:


