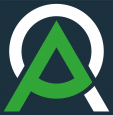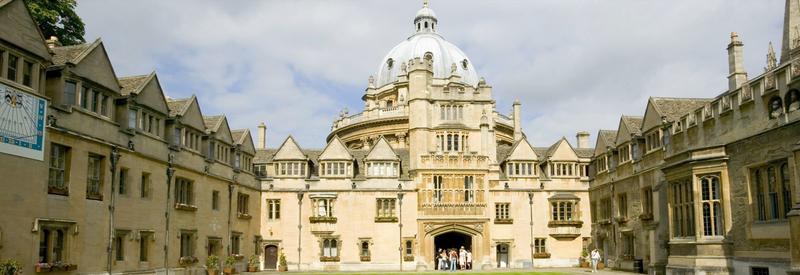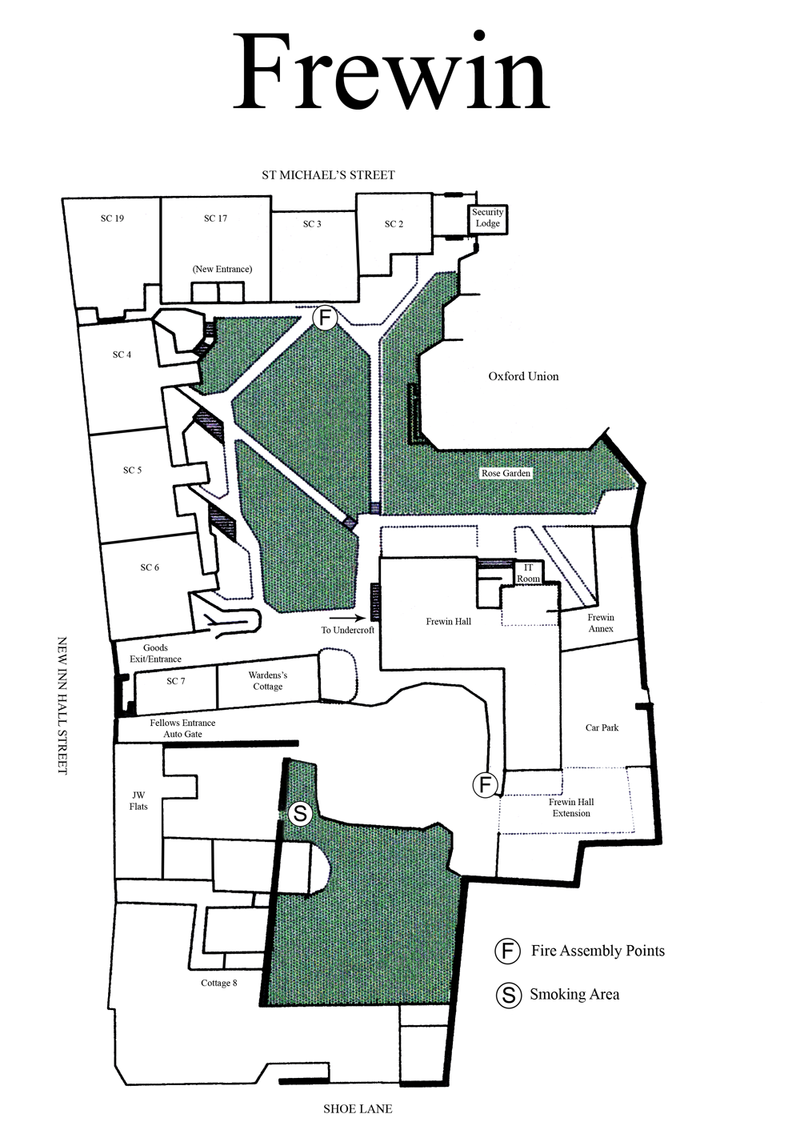Entry
Use the entrance through the double doors off Radcliffe Camera Square. The lodge is located to the right once inside. The main doors will usually be open, however, a fob may be needed if it is late.
The main doors are level with the pavement, surrounded by a flat surface. Once inside, in order to access the lodge it is necessary to walk up two small steps to an interior door.
The main doors are heavy. The interior door is fairly light. Neither are powered.
Description + Images
Interior pathways are spacious and clear. The only exception is a shallow step near the pigeon holes. The counter for the lodge is 90cm above the ground.
The nearest accessible toilet is located in the next quad.





