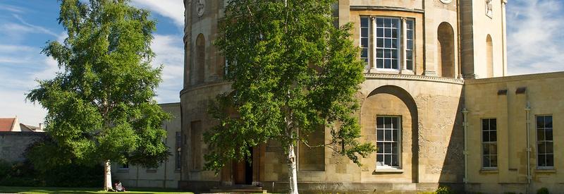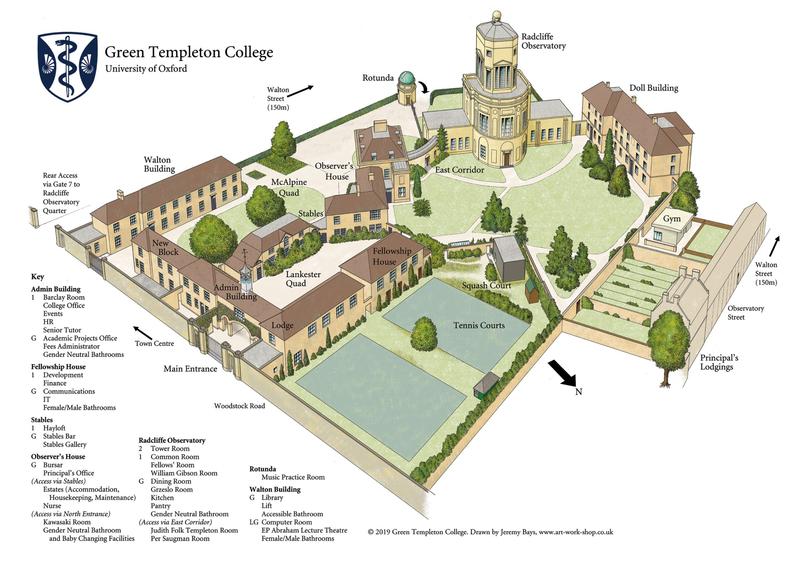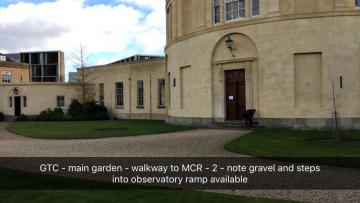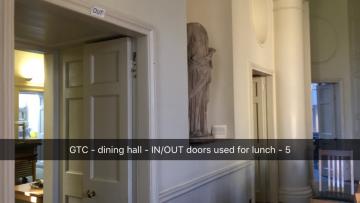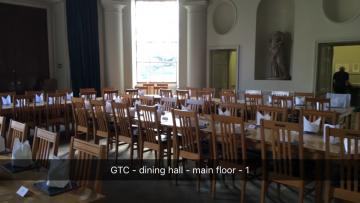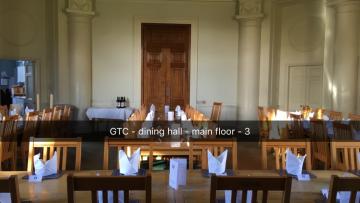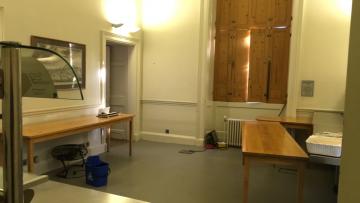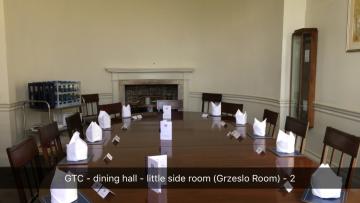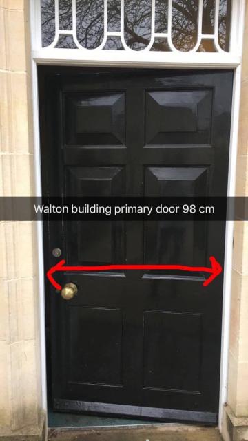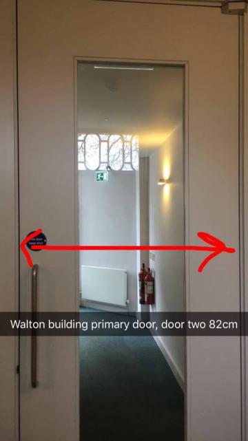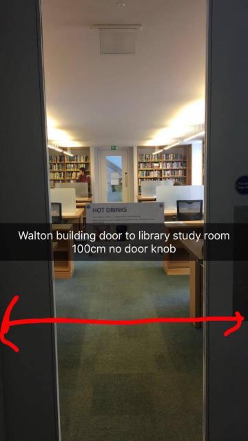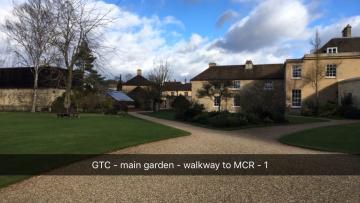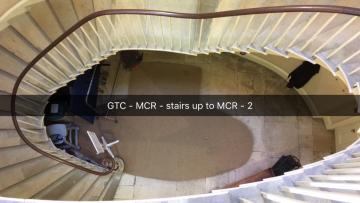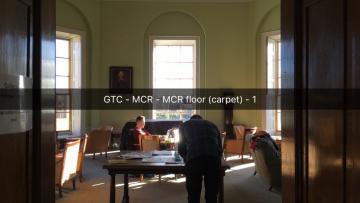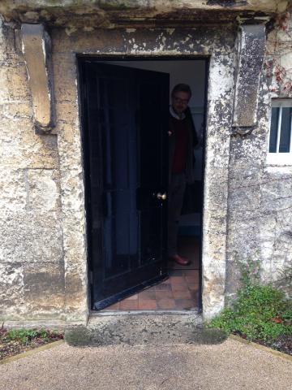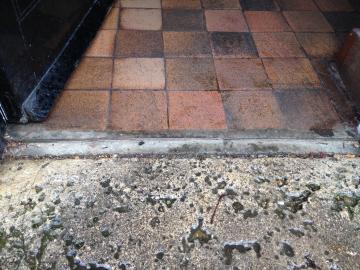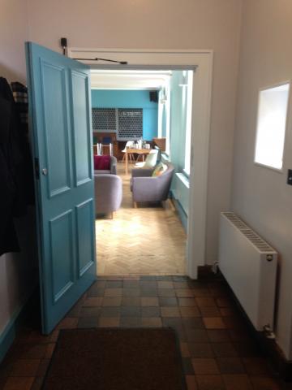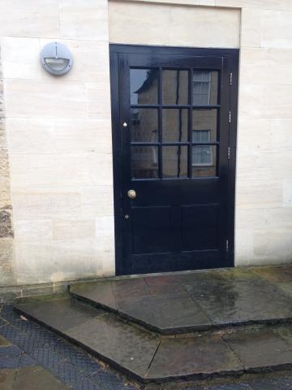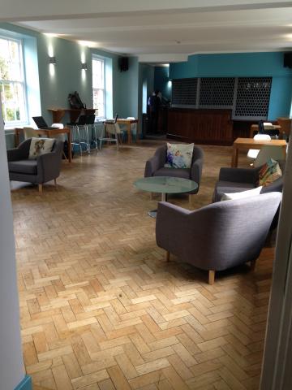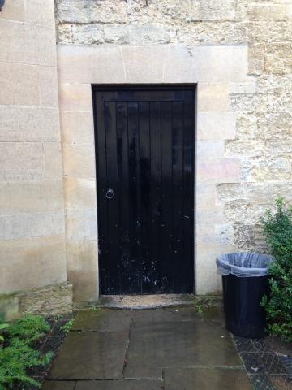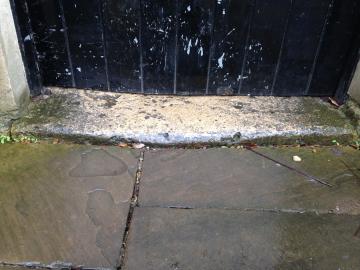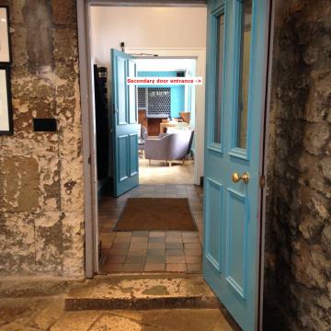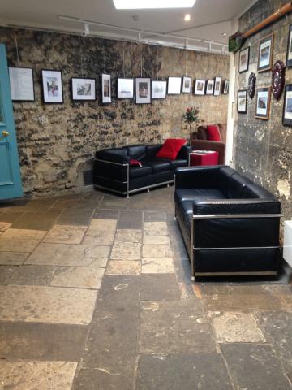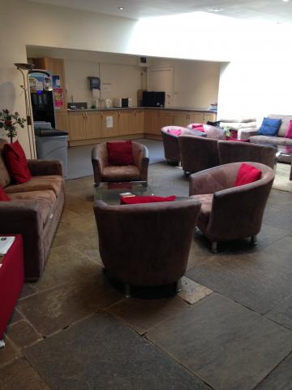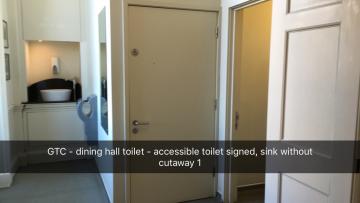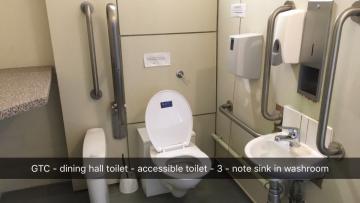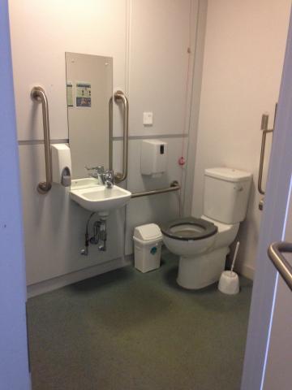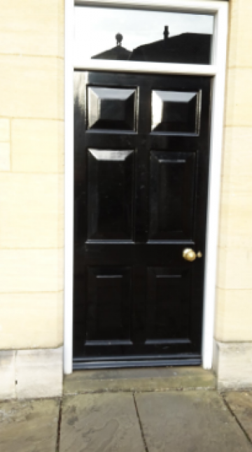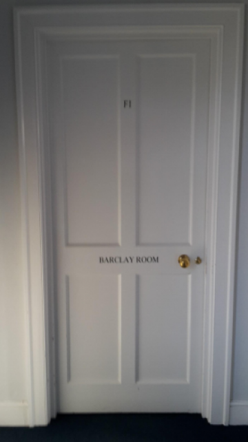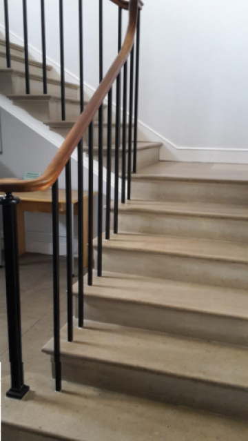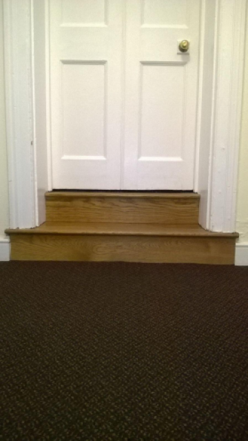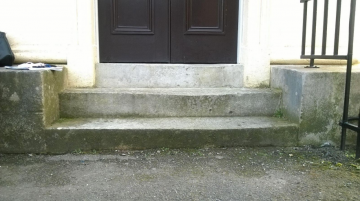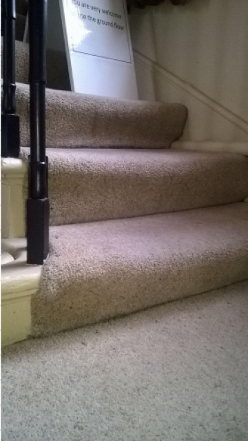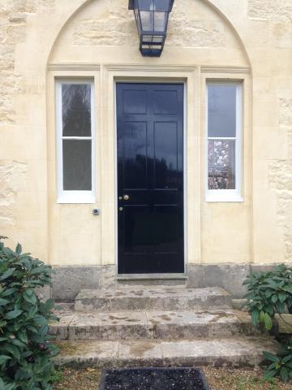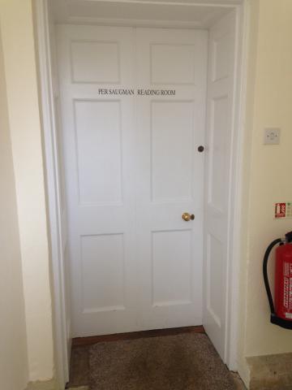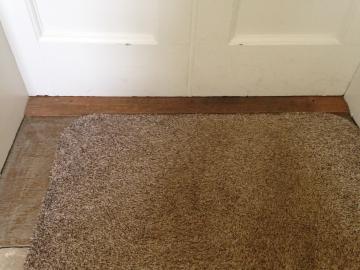Entry
Primary access off Woodstock Road.
Access Level
Lodge has non-fully-flat access with one step at doorway.
No other major obstruction from main gate to Lodge.
Main gate open from 8am until ~ 9 pm.
Fob access required after hours.
Ring bell or call Lodge after hours for access.
Lodge is open 24 h.
Gate is 87 cm wide.
Gate has fully-flat, step-free access.
Gate open from 8am until ~ 9 pm.
Gate locked after hours. Use fob or call Lodge to open 24 h.
If closed, gate is heavy.
NOTE Bell to buzz Lodge is ~ 160 cm high, thus wheelchair inaccessible
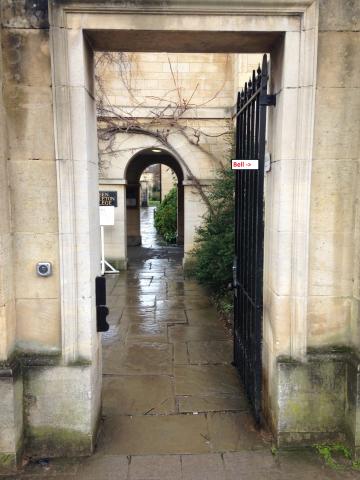
Entrance is off Observatory Street.
Fob access required. Fob detector is inside the gate.
Door is manual and extremely heavy.
NOTE Door is wheelchair inaccessible without assistance.
Entrance is off Walton Street.
Entrance is near the Rotunda, facing the Jericho Health Centre.
Gate is generally locked.
Door is manual and extremely heavy.
NOTE Door is wheelchair inaccessible without assistance.
Door is 82 cm wide.
Door access is non-fully-flat and on ground floor.
Raised doorframe is 83 cm wide, 36 cm high, 6 cm deep.
Door is manual and regular weight.
Knob is 81 cm high.
Main desk path is accessible.
Porter’s counter is 92 cm high.
Nearby storerooms and pigeon holes have narrow paths. May be difficult to access.


