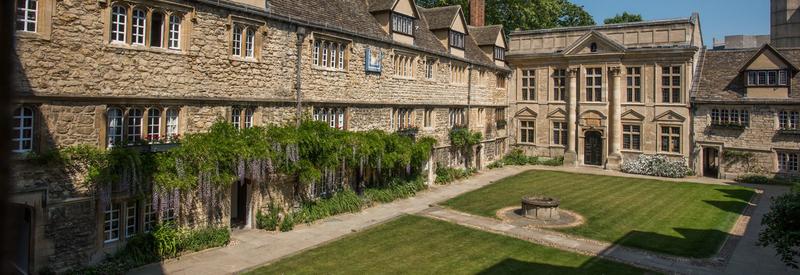Entry
Entrance is located on Queen's Lane
Access Level
Entrance is fully-flat and step-free.
Fob required. Door is sometimes unlocked during day.
Entry to Lodge
Gate is 130 cm wide.
Fully-flat, step-free access.
Gate is manual and heavy.
Fob required; sometimes unlocked during the day.
Open 7:00 to 22:00
Entry to pigeon holes
Door frame is 113 cm wide.
Door is accessed by ramp.
Door is manual and heavy.
Spacious interior
Description + Images




