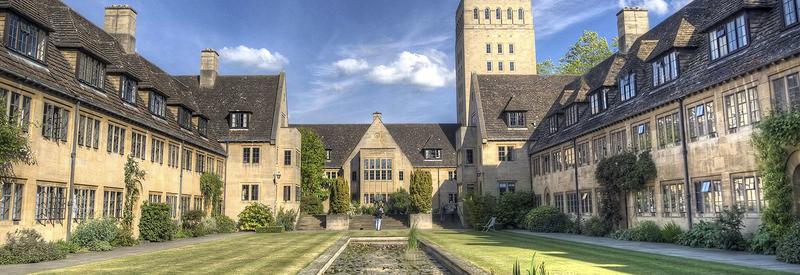Location: New Road
Fob needed if locked.
Open 7 AM to 6 PM (except weekends). The lodge is manned 7 to 11 pm and the porter can be contacted via a door phone.
The entrance to the college is flat and it is easy to get into the college in a wheelchair during opening hours. The porter’s office does not have step-free access, but there is only about 1 ½ meter to the porter's office and you would therefore be able to communicate with the porter without going up the steps if needed.
The porter can be contacted via a door phone, but when the lodge is unmanned you would need help or have to enter through the back entrance.
Door is not powered.
Door is quite narrow and heavy.
Door has a fully flat door frame.
Handle Height: 116 cm
TBC
Nearest toilet is in 2nd floor staircase A.




