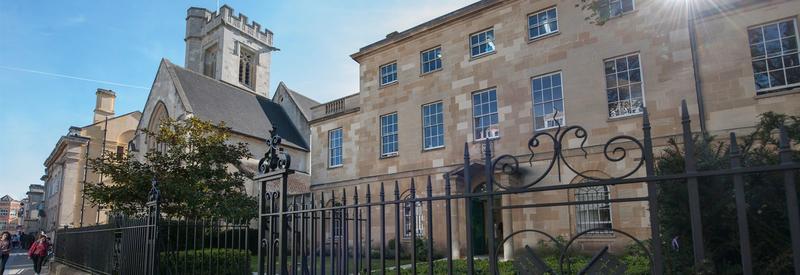Entry
Main entrance is on New Inn Hall Street.
Alternative entrance about 25 m to the south of the main gates.
Main gates are locked after 19:00, and fob access is required, or ring the bell for porters.
Access Level
The front gates have two (2) steps which are 15 cm high and 45 cm deep. There is a handrail present.
The alternative side gate is has step-free access all the way to the lodge, and is at a slight incline.
Gate is 124 cm wide, fully flat, and step-free.
Open during the day.
The bell and fob reader are located to the left, at a height of 109 cm and 105 cm respectively.
The fob reader inside the gates is located to the right, on a post which is 98 cm high.
External Door
Door frame is 74 cm wide and is step-free. There is a lip two (2) cm high meaning it is not fully flat. .
Doorknob is 90 cm high.
The bell and fob reader are located at a height of 112 cm and 133 cm respectively.
Door is manual and very heavy if closed. Usually propped open during the day.
To open from inside, two hands required: push door knob and turn the lock at the same time.
Inner Glass Door to Lodge
Double door frame is 119 cm wide.
Door has fully-flat, step-free access.
Door is powered and automatic.
Entrance onto Linton Quad
Door frame is 107 cm wide and step-free.
There is a one (1) cm depression in the doorway.
Door handle is 84 cm high.
Fob reader is located directly above this on the lodge side.
Lodge is spacious.
Porters’ counter is 106 cm high.
Pidgeon holes located opposite of Porters’ counter.
Pidges available at range of heights, starting from 90 cm high.




