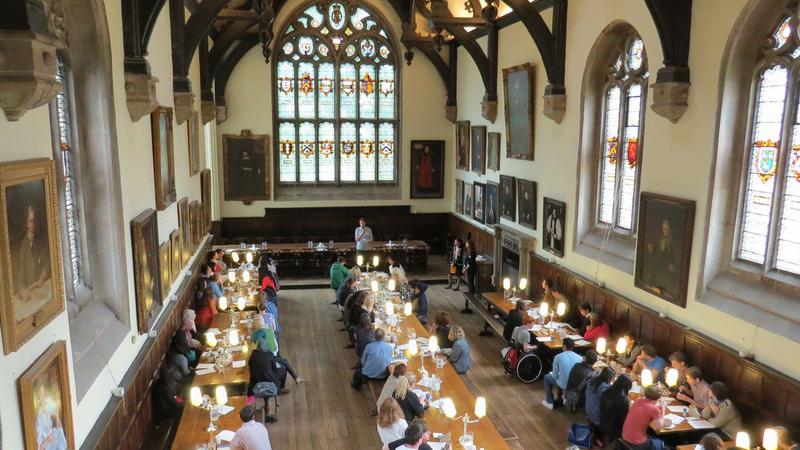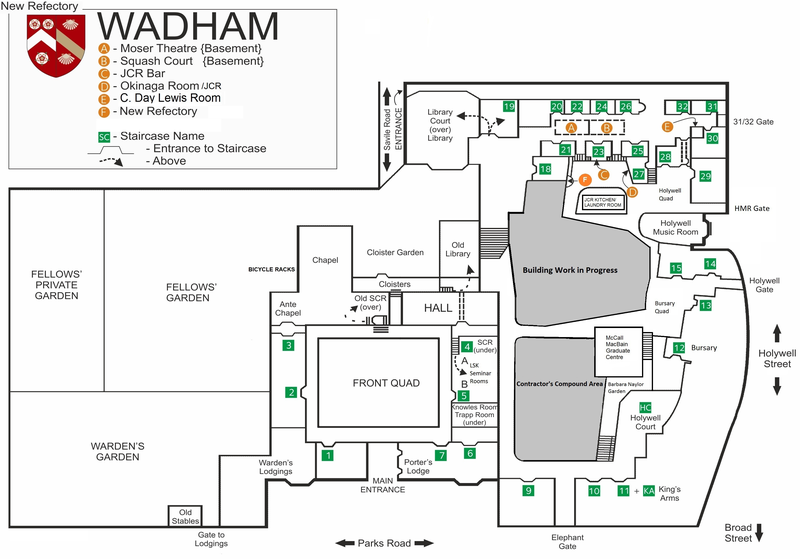Ground level, step-free access.
Opening Hours: 24 hours
Doors are not locked generally.
Doors are not heavy.
The wider door is powered.
Door width: 72 cm and 94 cm
TBC
Wheelchair accessible pathways.
Lodge table height: 100 cm
No nearby toilets.

Wadham College has good step-free access to most parts of the college and grounds. There are lifts located in the main quad area and accessible bathrooms on multiple levels. The new Graduate Common Room building is fully step-free and accessible by lift.
This table contains summary information about the college
| Main Entrance | Parks Road, Oxford OX1 3DR |
| Alternative Entrance | None |
| Blue badge parking nearby / on-site | Yes. Parks Road, Oxford |
| Step-free access to Lodge | Yes |
| Hearing support system in Lodge | |
| Wheelchair accessible bathrooms on-site | Yes, multiple |
| Lifts on-site | Yes, multiple |
| Hearing support systems on-site | |
| Tactile indicators on-site |

Ground level, step-free access.
Opening Hours: 24 hours
Doors are not locked generally.
Doors are not heavy.
The wider door is powered.
Door width: 72 cm and 94 cm
TBC
Wheelchair accessible pathways.
Lodge table height: 100 cm
No nearby toilets.
Number of steps to dining hall: 9 steps
Steps Dimensions: 120 cm wide x 20 cm high x 25 cm deep
Lift access available.
Lift Dimensions: 78 cm wide x 220 cm high x 120 cm deep
Accessible alternative entrance next to the kitchen.
Opening Hours: Every day for breakfast and dinner times.
Fully flat door frame.
Doors are not powered.
Doors are not heavy.
Door width: 120 cm
Handle height: 95 cm
TBC
Wheelchair accessible pathways.
No nearby toilets.
Primary entrance.
Usually locked, bod card needed to access.
17 steps to get to the library.
Steps Dimensions: 90 cm wide x 20 cm high x 25 cm deep
Fully flat access.
Doors are powered and not heavy.
Door width: 95 cm
TBC
Not very accessible.
Interior stairs present.
Table height: 70 cm
Sink Cutaway: 30 cm
Sink Height: 75 cm
One nearby toilet – disability toilet
Accessible entrance (entrance facing library area).
Bod card required to access.
Flat level access possible via raised path around library.
Opening times: 24 hours usually
Fully flat access.
Doors are not powered.
Doors are quite heavy.
Door width: 88 cm
Handle height: 133 cm
TBC
Obstructions may be present after usage.
No nearby toilets.
Primary Entrance is not locked.
Open 24 hours a day.
There are 17 steps leading to the MCR.
Steps Dimensions: 90 cm wide x 20 cm high x 25 cm deep
Lift access available.
Lift Dimensions: 89 cm wide x 200 cm high x 140 cm deep
Fully flat door frame.
Doors are powered and not heavy.
Door width: 88 cm
TBC
Wheelchair accessible pathways.
Table height: 74 cm
Sinks cutaway present.
Sink height: 92 cm
One nearby toilets.
Door width: 60 cm
Primary Entrance is not locked.
Open 24 hours a day.
Ground floor access, not step-free.
Door frame is fully-flat.
Door is not powered, but not heavy.
Door width: 90 cm
TBC
Wheelchair accessible pathways.
TBC
Alternative entrance.
(5 m to the left of the main entrance)
Two steps to get to the chapel door.
Steps dimensions: 138 cm wide x 10 cm high x 30 cm deep
Opening hours: 24 hours
Fully flat door frame.
Doors are not powered, but not heavy.
Door width: 138 cm
Handle height: 120 cm
TBC
Wheelchair accessible pathways.
No nearby toilets.
Alternative Entrance.
Ground access from Bar Quad.
Opening Hours: 19:00 – 23:00 Monday to Saturday
Fully flat door frame.
Doors are not powered but not heavy.
Handle height: 68 cm
TBC
Pathway is often obstructed.
Narrow path from ground entrance to bar.
One accessible toilet between Bar and Okingha Room.
Primary Entrance.
Ground access.
Step-free access.
Opening Hours: Lunchtime every weekday
Fully flat door frame.
Doors are not powered.
Doors are quite heavy.
Door width: 112 cm
Handle height: 30 cm to 190 cm
TBC
Fairly wheelchair accessible pathways.
Table height: 80 cm
No nearby toilets.
Primary Entrance.
Generally not locked.
Ground level access.
Step-free access.
Fully flat door frame.
Doors are not powered but not heavy.
Door width: 160 cm
Handle height: 90 cm
TBC
Wheelchair accessible pathway.
One accessible toilet between Bar and Okingha Room.
Primary Entrance.
Generally locked, open when booked in advance.
Ground level access.
Step-free access.
Hearing loop fitted.
Fully flat door frame.
Doors are not powered but not heavy.
Door width: 150 cm
Handle height: 28 cm
TBC
TBC
One toilet nearby.
Wadham College
Parks Road
Oxford, OX1 3PN
United Kingdom
Disability Lead: Caroline Mawson
Disability Coordinator: Mike Froggatt
michael.froggatt@wadh.ox.ac.uk
If you have any feedback, would like to make a comment, report out of date information or request a change, please use the button below:



