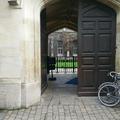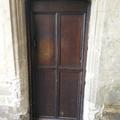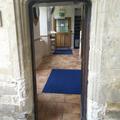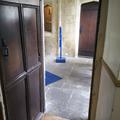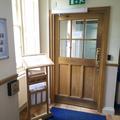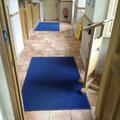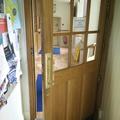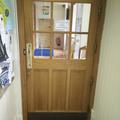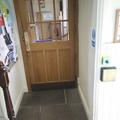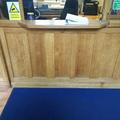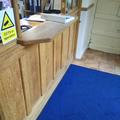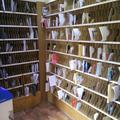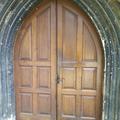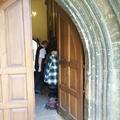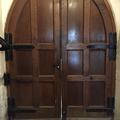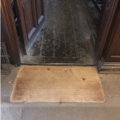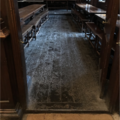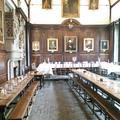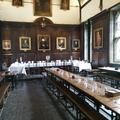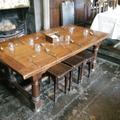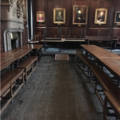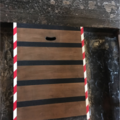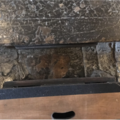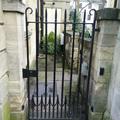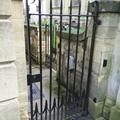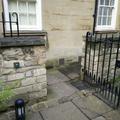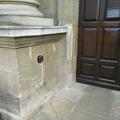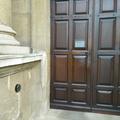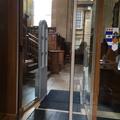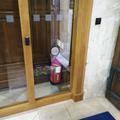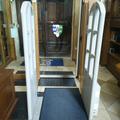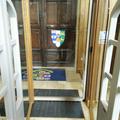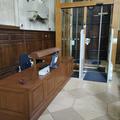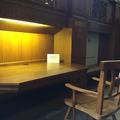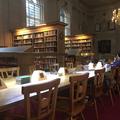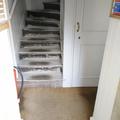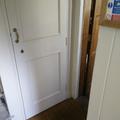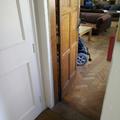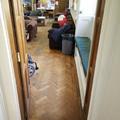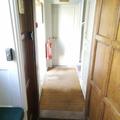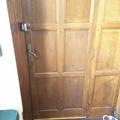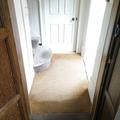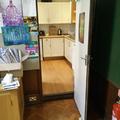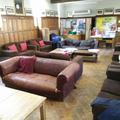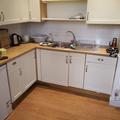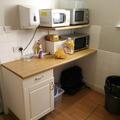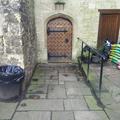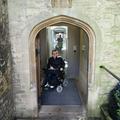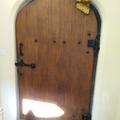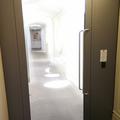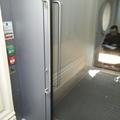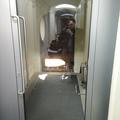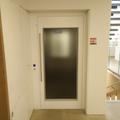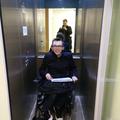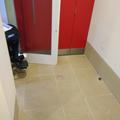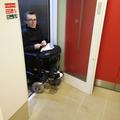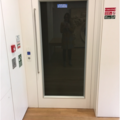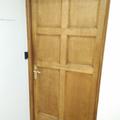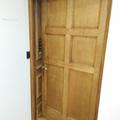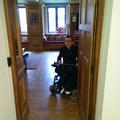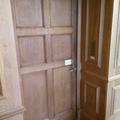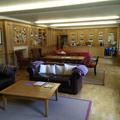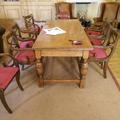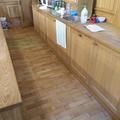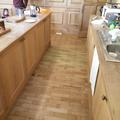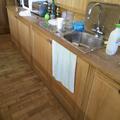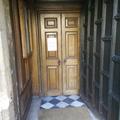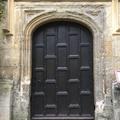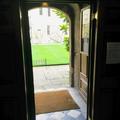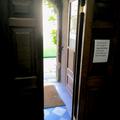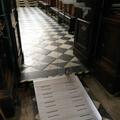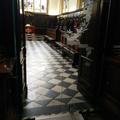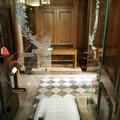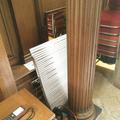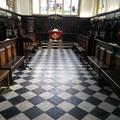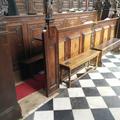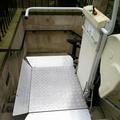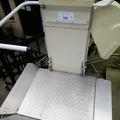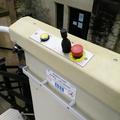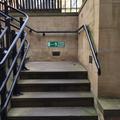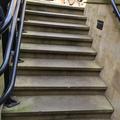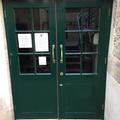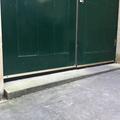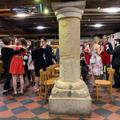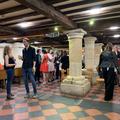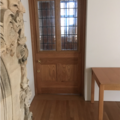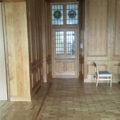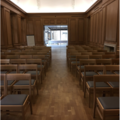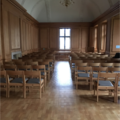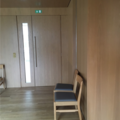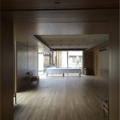Lincoln College
Undergraduate and postgraduate college founded in 1427. Located on Turl Street, OX1 3DR
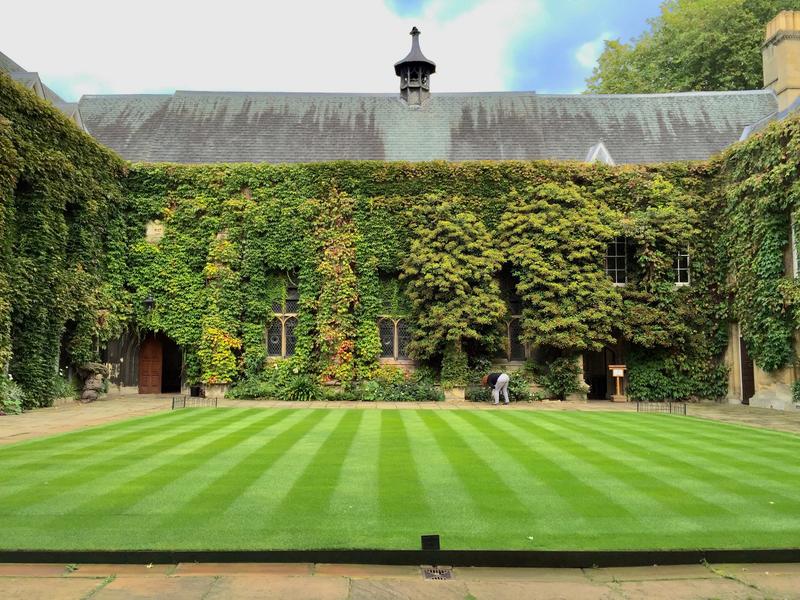
Lincoln College has good step-free access to most parts of the college. There is an accessible bathroom in the lodge, whilst the Berrow Foundation building has a lift and an accessible bathroom on the Lower Ground floor.
| Main Entrance | Turl Street, Oxford OX1 3DR |
| Alternative Entrance | None |
| Blue badge parking nearby / on-site | Yes. Broad Street, Oxford |
| Step-free access to Lodge | Yes |
| Hearing support system in Lodge | Yes |
| Wheelchair accessible bathrooms on-site | 2 |
| Lifts on-site | 2 |
| Hearing support systems on-site | Berrow Foundation Building |
| Tactile indicators on-site | No |
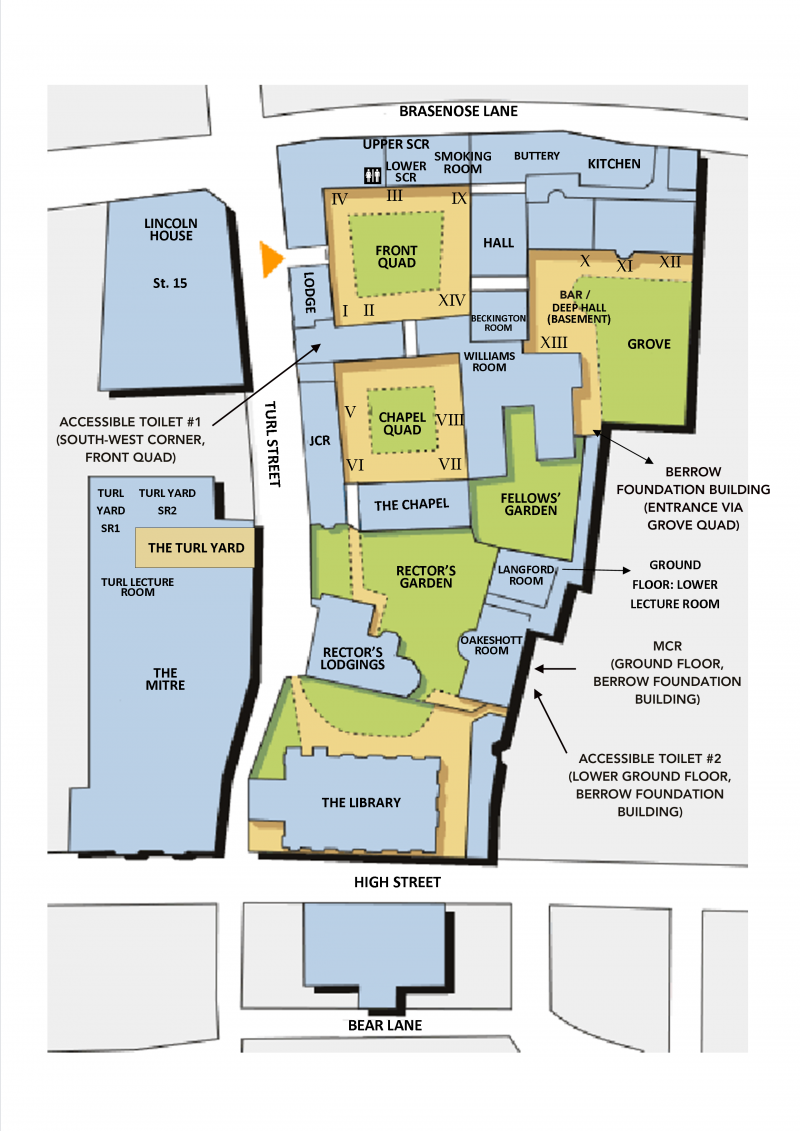
Accessibility Information
Entry
Primary entrance. Located in Front Quad (north-west corner). Unlocked during mealtimes.
Access Level
Ground level access. Small step into dining hall on both aisles (left aisle: 2.1cm / right aisle: 5.6 cm).
Door One (1) – External doors to Main Quad
Door is 218 cm wide (each door is 109cm).
Door has fully-flat, step-free access.
Door is manual and regular weight.
Handle is ~95cm high.
Door is always unlocked during mealtimes, and often left ajar.
Door Two (2) – Internal doors to dining hall
There is a single door for each aisle.
Both doors are 80 cm wide.
Left-aisle has a small step (2.1cm).
Right-aisle has a higher step (5.6cm).
Doors are manual and not heavy.
Handle height ~95cms.
Doors are always open during mealtimes.
Interior Space and Tables
Spacious aisles, although can be busy during mealtimes.
Table height: 75 cm. Table underbelly height: 71 cm.
Tables have multi-person benches. May be difficult to transfer onto or easily move.
Accessible Dining Table
One designated accessible table at end of Hall (in front of High Table). Enter via left-aisle entrance.
Three removable stools (not rather than benches).
Table height: 82 cm. Table underbelly height: 79 cm.
High Table
High Table is located on a raised platform at end of Hall.
Portable ramp available (ask Butler or Kitchen staff).
Ramp width: 76 cm, gentle gradient.
Must use Left Aisle to access ramp.
Ramp hooks on to High Table step.
Toilet
Accessible toilet nearby – Toilet #1 (see map)
Entry
Primary entrance located off Turl Street (High Street end).
External gates are always locked.
Fob access is required for both external gates and internal library doors.
Access Level
Fully-flat, step-free access into library.
Ground floor of library (incl. designated accessible study carrel) and Librarian’s Desk are wheelchair accessible.
Lower and upper (main) levels of Library are accessible only via stairs.
Librarians can assist with book requests as necessary.
External Gates – Turl Street Gates to Enter Library Courtyard
External Gate 1 (Turl Street side) is 110 cm wide.
External Gate 2 (Library-side) is 120 cm wide.
Both gates have fully-flat, step-free entrances.
Both gates are powered automatic gates.
Fob access is required to open gates.
Fob detector is located to the right of the gate.
Detector is 90 cm high.
Door One (1) – Main Wooden Library Door
Door frame is 100 cm wide.
Door is fully-flat and step-free.
Door is a heavy, powered wooden door.
To enter, press silver plated push buttons.
Push buttons are to the left of the door. Buttons are 110 cm high.
Door Two (2) – Internal Library glass sliding door
Door frame is 110 cm wide.
Door is fully-flat and step-free.Automatic, sliding glass door.
Fob access required to open glass door.
Fob detector is to the right of the door. Detector is 110 cm high.
Interior Space
Lower and upper floors are accessible only via 9 stairs.
Accessible Carrel
There is one (1) dedicated accessible study carrel on ground floor.
Carrel is on the right of the main staircase.
Accessible desk is 73 cm high.
Librarian's Desk
Librarian’s desk is accessible.
Librarian's desk is 73 cm high.
Toilet
Accessible toilet in Porters’ Lodge. Toilet #1 (see map)
Entry
Primary entrance is located in south-west corner of the Chapel Quad (back side right hand corner).
Door is generally unlocked.
Access Level
Fully-flat, step-free access into main JCR room.
Single internal step into kitchenette (10 cm high, 67 cm wide).
NOTE Door 2 is accessible only via stairs.
External Archway
Stone archway is 83 cm wide.
Tight right-hand turn to access Door Two (2).
Door One (1) – Main entrance to JCR from Chapel Quad
Door frame is 73 cm wide.
Door has fully-flat, step-free access.
Door handle is 110 cm high.
Door is manual but not heavy.
Generally unlocked
Door Two (2) – Other entrance to JCR from Chapel Quad
Door Two is accessible only via stairs.
Access impeded by staircase, which blocks path to Door Two.
Door frame is 73 cm wide.
Door handle is 110 cm high.
Door is manual but not heavy.
Generally unlocked
Door Three (3) – Interior Kitchenette Door
Door frame is 67 cm wide.
There is a small step to access kitchenette.
Step is 10 cm high.
Door is manual but not heavy.
Door is always wedged open.
Interior Space – Main Room
Interior has numerous couches with narrow aisles.
Aisles are reset each day, but couches may move during day.
May be difficult to move alone, and later in the day.
Interior Space – Kitchenette
Worktop is 91 cm high.
Sink is 91 cm high.
Sink does not have a cutaway underneath.
Toilet
Accessible toilet nearby – Toilet #1 (see map).
Entry
Berrow Foundation Building is located off the Grove Quad.
Access Level
Berrow Foundation Building has fully-flat, step-free access. The MCR, Oakeshott and Langford Rooms are located in the Berrow Foundation Building.
Door Two (2) requires fob access.
Door One (1) – Large Wooden Door to Berrow Foundation Building
Door frame is 110 cm wide.
Door has fully-flat, step-free access.
Door handle is 130 cm high.
Door is large, manual and heavy.
To enter Berrow Foundation Building, pull iron door handle.
To exit to Grove Quad, pull on bolt handle.
Bolt is 100 cm high.
Area between Doors One (1) and Two (2) is very cramped as doors open towards each other.
Door Two (2) – Glass Security Door to Berrow Foundation Building
Door frame is 110 cm wide.
Door has fully-flat, step-free access.
Door handle is 120 cm high.
Door is manual and heavy.
Door is locked at all times. Fob access is required.
To enter to Berrow Foundation Building, swipe fob to right of door and pull bar.
Fob detector is 120 cm high.
To exit to Grove Quad, press green release button on left of door.
Release button is 90 cm high.
Lift
Berrow Foundation Building has a lift.
Lift services three floors (Lower Ground, Ground and Upper Ground Floors).
Lift is 90 cm wide and 130 cm deep.
Access to accessible toilet (#2) via Berrow Foundation Building lift to Lower Ground Floor.
Toilet
Accessible Toilet #2 (see map)
Accessible toilet is located on Lower Ground floor of the Berrow Foundation Building, accessible via lift.
Entry
Accessible entrance to MCR is through the Berrow Foundation Building (Ground Floor).
Doors One (1) and Two (2) are in Berrow Foundation Building.
MCR has fully-flat, step-free access. Door to MCR (Door Three) require fob access.
Door Three (3) – Wooden Door to MCR
Door frame is 93 cm wide.
Door has fully-flat, step-free access.
Door handle is 120 cm high.
Door is manual but not heavy.
Door is locked at all times. Requires fob access.
To enter, swipe fob detector to left of door, turn handle and push.
Fob detector is 120 cm high.
To exit, press brass release button (under light switches) to right of door, turn handle and push.
Release button is 120 cm high.
Interior Space – MCR Main Room
Aisles around couches and tables are generally wide and spacious.
Main table top is 76 cm high.
Main table underside is 61 cm high.
Main table has a small bar underneath, raised 15 cm from the floor. This may obstruct wheelchair users from wheeling fully underneath the table.
Interior Space – MCR Kitchen Area
MCR counter is separated from sink top by wide aisle.
Aisle is 97 cm wide.
Counter top is 91 cm high.
Sink is 91 cm high.
Sink has no cutaway underneath.
Toilet
Accessible Toilet #2 (see map)
Accessible toilet is located on Lower Ground floor of the Berrow Foundation Building.
Accessible via Berrow Foundation Building Lift.
Entry
Primary entrance. Located in Chapel Quad (south side).
Generally unlocked at all times.
Access Level
Ground level access.
Fully-flat, step-free to enter Chapel.
Internal step to enter Nave.
Door One (1) – External Door to Chapel Quad
Door is more than 200 cm wide.
Door has fully-flat, step-free access.
Door is large, heavy and manual.
Door is generally unlocked. Push to enter.
Door Two (2) – Double Wooden Doors to Chapel Foyer
Each door is 49 cm wide.
Door frame is 98 cm wide when both open.
Doors are manual but not heavy.
Doors are often unlocked. Push to enter.
Door Three (3) – Internal Glass Doors to Chapel Nave
Each door is 71 cm wide.
Door frame is 142 cm wide when both open.
Doors are manual and heavy.
Doors are generally locked. Chaplain and Porters have key.
There is a 1 step into Chapel Nave.
Step is 142 cm wide and 13 cm high.
A portable ramp available. It is located next to Door Two (2).
Interior Space
Chapel nave has wooden aisles on either side. Aisles are accessible only via stairs.
Toilet
Accessible toilet nearby – Toilet #1 (see map).
Entry
Primary entrance. Located in Grove Quad (west side).
Access Level
Flat level access via stairlift. Bar is underground.
Lift – Stairlift
Lift platform is 76 cm wide and 89 cm deep.
Requires key to operate. Key available from Bartender or Porters. Copies available for Lincoln Members.
Lift stored under protective cover to protect from rain. Cover must be removed.
Bartender or Porters can provide assistance if needed.
Door One (1) – External Double Doors to Grove Quad
Door has a small step that is 2 cm high.
Door is generally unlocked.
Interior Space
Bar is an underground cavern with booths and tables.
The bar service area (main, upper level) is accessible via a ramp that needs to be unlocked.
This wooden ramp folds down from the eastern wall (turn right after entering double doors).
Ask Bartender for assistance if necessary.
Toilet
Accessible toilet nearby – Toilet #1 (see map).
Entry
Both rooms located on Upper Ground floor of the Berrow Foundation Building.
Enter through main Berrow Foundation Building entrance off Grove Quad.
Rooms can be configured into two individual rooms or one joint event space.
Room access may need to be pre-booked. Bookings can be made at Lodge.
Access Level
Berrow Foundation Building has fully-flat, step-free access.
Oakeshott and Langford rooms have fully-flat access, but require the use of Berrow Foundation Building lift to Upper Ground floor.
Door Three (3) – Wooden Door to Oakeshott Room
Door frame is 110 cm wide.
Door has fully-flat, step-free access.
Door handle is 80 cm high.
Door is manual but not heavy.
Door Four (4) – Wooden Door to Langford Room
Door is 110 cm wide.
Door has fully-flat, step-free access.
Door is manual but not heavy.
Langford Room Interior Space
Oakeshott Interior Space
Flat, open space. Can be arranged as desired.
Oakeshott Room capacity: 90 persons (standing)
Langford Room Interior Space
Flat, open space. Can be arranged as desired.
Langford Room capacity: 80 persons (standing)
Toilet
Accessible Toilet #2 (see map)
Accessible toilet is located on Lower Ground floor of the Berrow Foundation Building.
Accessible via Berrow Foundation Building Lift.
We're sorry! This information is currently missing. We're doing our best to fix this as soon as possible.
If you would like to contribute any missing information, please get in touch.
Thanks for your patience!
Contact details
Lincoln College
Turl Street
Oxford, OX1 3DR
United Kingdom
Lodge
Access enquiries
Disability Lead: Senior Tutor, Lydia Matthews
Disability Coordinators: Lisa Stokes-King & Jemma Underdown
academic.administrator@lincoln.ox.ac.uk
Update this information & give feedback
If you have any feedback, would like to make a comment, report out of date information or request a change, please use the button below:


